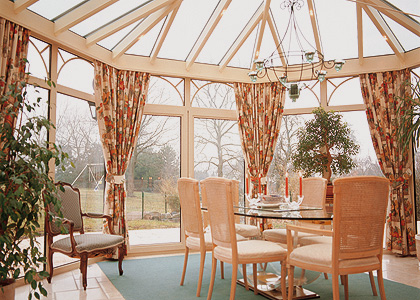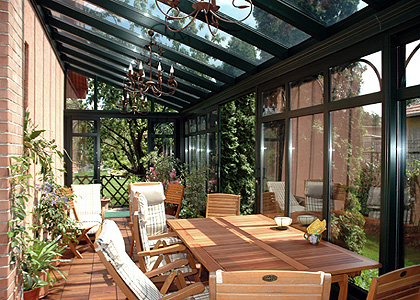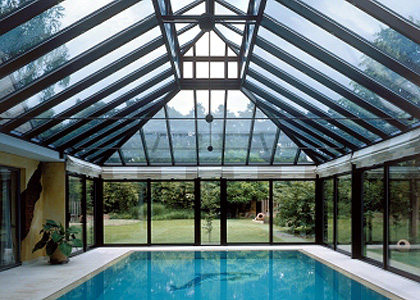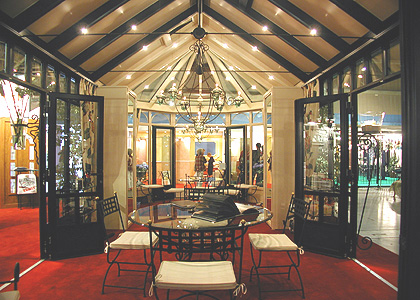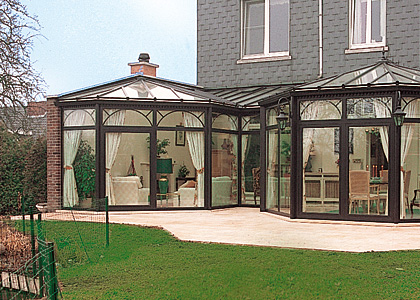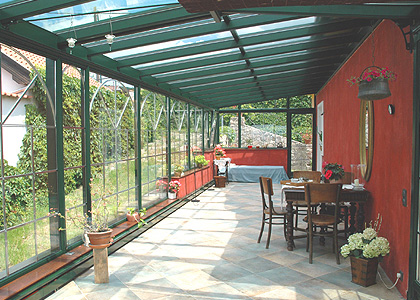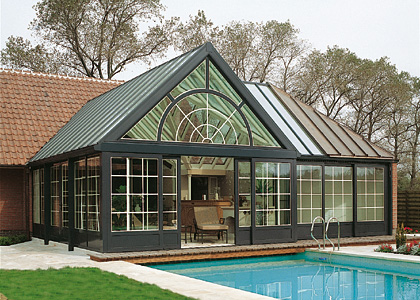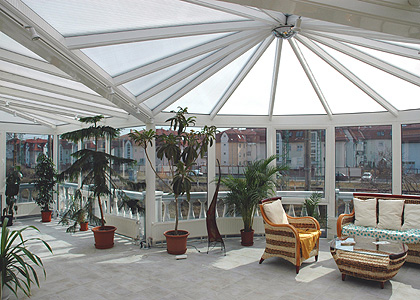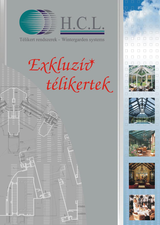Conservatory
Building exclusive conservatories – is H.C.L. Ltd.’s main ambition and activity, but our company presents itself in several other areas as well like terrace building, glassed room extensions, pool covering as well as manufacturing and installing curtain wall, canopy, doors and windows.
Why is it exclusive?
- Using wide selection of the peculiarly beautiful conservatory and doors and windows of the Belgian Aliplast® we can design almost any styles; modern, antique, ornamented or plain.
- In addition to the aesthetics value and quality of the pieces our company helps You to bring your ideas to life with its years of experience and personalized service keeping your needs in sight.
Why to choose us?
- The aluminium profile systems were designed specifically for building conservatories and every existing form can be achieved with factory solutions.
- Drainage is the integral part of the building, the gutter is the ring beam at the same time which gives the horizontal shoring of the roof and the columns lead the precipitation concealed and also serve as vertical propping.
- The pieces are thermal insulated.
- The conservatories can be built with great span and width dimensions without having to use visible steel column or beam. This way we can avoid unnecessary props in the conservatory or in the middle of the pool area and the repainting of rusting pieces.
- The color of the structures can be chosen from Basic colors, Ral colors, structured surfaces and 40 types of wood patterns.
- The design and execution are made with the help of catalogues and computer programs.
- Add-ons: insect screen, louver, shading.
- 15-years warranty on the profiles!
Functions
Extend your living room with a beautiful, light glassed part for the flowers, a dining table or a sofa for which you’ve never found an appropriate place in your home!
Make your study or atelier full of life with a sunny spot!
Build in your terrace which can be used neither in winter nor summer with an appropriately shaded winter-garden and gain a four-season room with it!
We cannot “provide” the pool or Jacuzzi a Mediterranean climate; solve this problem with conservatories. Build a bath for the family and friends that can be used in the whole year. Tropical plants can be placed here, palms, lemon trees, orchids and anything that doesn’t like cold.
A beautifulconservatory part is an ideal extension to a restaurant or cafeteria. The sidewalls can be opened with sliding or accordion structures. We also have a mobile solution for the roof in the form of motor-driven dual layer canvas. The optimal is a fix roof structure and big sliding doors on the sides. We recommend opal polycarbonate, anti-sun glass or general glass and canvased shading, so the too much light won’t blind those who sit by the tables and to reduce the warming up of the place.
According to our former customers and our own experiences the guests most often want to sit next to the tables in the conservatory because of the unique atmosphere of winter!
Heating
The slogan is: „convection”, namely a heating type operated with heat convection!
The standing air cannot keep as much humidity as the moving air with the same temperature, so if the air stands, there is a greater amount of damp precipitate on the glasses and profiles.
Floor-heating is not sufficient to reject appropriate amount of temperature or to create necessary heat convection. The heat doesn’t circulate this way, but stalls close to the floor. When we feel warm only near the floor, our wind-chill is much worse than if the rising warm air touched our skin.
A radiator or different heat-air diffusers are the most effective.
A heater can also grant good wind chill, which heats concentrated in a certain radius. This method is most often used at restaurants on colder days.
The edge heating in the floor along the side walls is a nice and practical solution but only the air rotation type, since it streams warm in an intensive way in front of the windows so it reduces the radiating cold from the glasses and prevents vapor precipitation.
Similarly, placing sectional lines of small sized radiators along the wall can be aesthetic as well.
In case we plan sitting activity next to the building’s glasses (restaurant, study table…) the building of parapet wall (base wall built of bricks) is recommended.
In addition that it grants warmer feel to those who sit at the table, we can also ornament the parapet wall’s inner cornice with plants and small objects. It is much easier to find a place for a bigger radiator behind the base wall!
It is recommended to entrust the designing of heating to an engineer who can choose the ideal heating type based on the glass structure’s given heat-engineering parameters, the current heating system of the building, the orientation of the building, its expected function and also able to choose the necessary amount of heating based on the dimensions of the building.
Ventilation – the proper air change
One of the most important aspects of designing is the placement of doors and windows and not only for traffic’s sake! The goal is the highest attainable openability during summer periods! The limits of this are only set by our purse, since during the hottest summer even a small air movement does the work and has cooling effect. We cannot last long in a warm closed space…
On the other hand having lots of doors and windows makes up for their price for this is the cheapest type of air conditioning (with certain limitations of course). If we spread everything “wide open” we don’t even need airing, since we practically are in the open air and we only have the roof above our heads. This is the optimal state, and those conservatories work the best in every season, without shading and air conditioning.
The next possible method is the well placed doors and windows – on facing corners, on the lowest and highest points (roof window) for example… They should be opening of appropriate size (as big as possible). We can add ventilation grid in a number based on the building’s dimensions, which are installed into the profile below and above the glass. These are switchable into opened and closed state, but usually we keep them open during the year so they can assure a minimal air movement even in case of closed windows.
These can be completed by a motor-driven ventilation equipment that is installed into the roof which extracts the hot air in the roof of the conservatory with a ventilator. The just mentioned ventilation grid supplies air inflow in case of closed conservatories. We design the dimensions of this equipment for it to be able to change appropriate amount of air in given time unit according to the size of the building, so it makes the air to feel fresh and gives pleasant ventilation for the present people.
A sized air conditioner can complete or replace the listed options so far.
In case of conservatories with Jacuzzi or pool it is recommended to cover the body of water after usage since the natural evaporation is of very high degree. In such cases it is the engineers’ job to design a demister / ventilation equipment of an appropriate size. It is also recommended to detach the area of the Jacuzzi or pool from the rest of the house’s living areas, to make sure the great amount of vapor won’t ruin the rooms’ furniture and walls.
Anti-Sun protection – reducing greenhouse effect
Greenhouse effect = the solar rays passing through the glass are absorbed by the indoor objects and the air particles and turn into heat. Only a small percentage of this heat can leave on the same glass surfaces so the building warms up. This process is more intense in summer than in winter. In winter due to the less sunlight and more intense dissipation caused by the lower external temperature a balance can develop when we can create a room with pleasant climate with relatively small heating and a bit of airing. This is the most useful period – including autumn and spring month too – of the conservatories. The name “conservatories” originates from this too.
It is the summer period which has to be handled well in the case of conservatory. The method of this is the application of appropriate glass type and/or proper shading.
In case we designed relatively lots of openable surfaces and this opened state can be maintained throughout the summer, namely there are no values beyond plants and furniture and the house can be safely locked up independently from the conservatory, than this problem is solved because an almost opened space cannot warm up (see above “Ventilation – proper air change”). Even in this case it is available to install a roof-shading canvas above the roof to rest in the shade or not to be blinded by the sun when we want to rest outside.
Soundproofing
Soundproofing can be improved by choosing the appropriate glass type. Thicker glass layers and the noble gas charge serve this purpose. The window structures can also be made of massive, multi-chambered profiles. It is practical to choose doors and windows with opening-systems instead of sliding systems, since the rubber sealing between the jammed profiles closes better considering soundproofing than the sliding systems’ brushy seals.
Designing considering plants
Our winter-garden can be an optimal place for our plants, there are however some rules to consider. The plants receive appropriate amount of light in any conservatory; the glassed surface is so much bigger compared to the rest of the house. This is important to state since many don’t know that because out of security reasons the fixed glass of the roof contains a security foil layer which does not let the sunlight to pass! This kind of glass is obligatory for glasses above head, so this case applies in every conservatory. This can be improved by applying poly-carbonate cover, but according to our experiences, those who want glass will not ask for poly-carbonate only because of this. So we’ll have the light coming through the sidewall, but as it is indicated by the experiences this is more than enough for the plants.
In case we want anti-sun glassing to reduce greenhouse effect, the above mentioned Solar Light Blue 62/32 glass is ideal to fulfill the alternative conditions.
The placing of doors and windows can also have effect on the healthy growth of the plants, since there are no plants that prefer draught or sudden thermal fluctuations. Plan the places of the furniture and the plants beforehand and place the doors and windows according to that. Let the plants not to be in draught during airing since unlike us they cannot move away if they are cold!
Lighting options
Fortunately the conservatories are chambered shape, so the cables of lighting and other equipment can be well hidden but only during building!!! It is quite hard or not possible at all to do that afterwards so the preliminary planning is an important step in this case as well.
The rafters that usually hold spot lamps, spot lamped armed chandelier or ornamented chandeliers in the case of antique conservatories can only be pierced based on certain rules. Being the roof’s sized loadbearing pieces they cannot be pierced anywhere or the way we want because it weakens the profile. The most stressed part of the rafter is the lower and horizontal line of its middle. This is the bending force, namely there are tensile forces generated as an effect of the loads on the roof. The bigger the drilled hole is the less material is to bear the same tensile force which is to be pictured like if someone would cut into the rope meanwhile a rope pulling. So if it’s possible it is RECOMMENDED to design the place of the hole beforehand and plan with a bigger rafter OR make the hole as small as possible OR drill it as far from the middle as possible! Our suggestion, which is usually taken, is to drill the rafters SIDE not the BOTTOM!!! Any type of lighting unit can be installed with a U-shaped component – with or without a small modification – which is to pulled onto the rafter from the bottom and screw it through horizontally. This is a safer fastening than drilling from the bottom.
In most cases it is sufficient to install lamps only on the external wall of the house that is bordering with the conservatory. This can serve as the main light source near which the smaller lightings on the ceiling or the side walls can provide supplementary or atmospheric lighting.
The lights of our conservatory light the walls and ceiling rather than our eyes and can provide a very unique atmosphere at nights. Consider the lights control and the option for turning them on in different phases. It worth to set this up finely since our mood and homely feeling depends on the color, direction and intensity of the lights as well!
Recommended insect screen types
Insect screens are parts of having a conservatory with all the modern conveniences. During building conservatories regarding glasses there is a huge amount of butterflies and insects that can become trapped behind the glasses. It is a part of our sense of comfort not having flying and crawling insects around us, so it is important to install insect screen on all doors and windows. This can be achieved the best on sliding and opening structures. We can recommend insect screen leaf with floor guide that locks out insects and if necessary even cats and other pets as well.
There are more options available for opening leaf. The simplest one is fix fly screens, which are recommended on windows which through we won’t reach out or give out anything. Such windows are the conservatory’s upper hopper type windows which have only airing function.
We can put blinded or plisse insect screen on opening windows. The blinded type’s screen is being pulled back to its case with spring, so if we want to lock a bigger surface in closed state with handle we have to pull it with greater strength. The plisse insect screen is folded accordion-like. It moves on wires on its two sides. It can be stopped anywhere between opened and closed state which gives its great advantage over blinded insect screen. It can be handled easily. Both types are available with vertically or horizontally move. Plisse screen is recommended on bigger structures, entrance doors and anywhere where easy handling is important.
The accordion door is the only where we cannot install insect screen due to the great surface. Since we usually open whole sidewalls for the summer, we can speak rather of covered terrace than a closed conservatory thus the insect screen is of no significance.
Color selection
We can choose from all the available RAL color, special structured surfaces and wood patterns. We can help the color choosing with color samples or visualization and photos of already built conservatories. It is recommended to take the colors of house wall, doors and windows, gutters, wood structures and roof into consideration. Based on those start to look for colors that harmonize with or fits the colors of the house.
It’s important to know that the dark colors heat up more by sunlight they have thermal expansion and deform more due to the dual chamber structure. Due to the heating of external surfaces, the lever handle or the profile can become hot. Apart from this, the 6009 dark green, 7016 dark grey or the 9006 dark silver-grey colors for example are very popular colors.
Light colors are usually chosen according to the colors of the windows frames or house wall. White has many different shades and is often used. Popular colors are the 1015 egg-shell, 9001 cream white, 9007 light silver-grey on modern buildings.
In addition the 3009 brick color is a warm and pleasant one on the house, as well as the 8017 and 8019 brown colors.
We have a lot of wood patterns to offer. The patterns are beautiful and varied which make them look real wood material, but it needs no painting, polishing or repair. The price is the only thing that can cause some anxiety since the two times and hand painting of the profiles makes it significantly expensive. The deadline of undertaking can be 10-12 weeks instead the usual 6-8 weeks!
Cleaning
The painted aluminium profiles can be cleaned by anti-scratchy detergent and anti-scratchy sponge or rag. For the washing of roof we recommend a long handled cleaning equipment with sponge and pulling rubber blade. It is the same type that is used at gas stations for car wash. It is recommended to use the warm detergent water on the roof and sidewalls by the sponge from the bucket. It is not recommended to water the roof by hose or high pressure equipment, since the water that arrives from unnatural direction and intensity could harm the roof’s water insulation or we could get the water between the rubbers and fillers so it can get inside. This cannot occur in a natural way even at storms or heavy raining. A horizontal and intense watering is the same for the roof structure if we watered below the tiles horizontally on tile roofing.
In case of bigger conservatories where the roof is hard to reach or walk on our colleagues undertake a periodic cleaning for a price by mutual agreement.
 magyar
magyar english
english deutsch
deutsch